2020 is off to an exciting and productive start for the SAGA team! Three new home plans have been introduced that offer charming coastal-cottage architecture featuring one level living.
All plans offer three bedrooms, two baths, open flow design, spacious kitchens with islands, vaulted ceilings, storage rooms and front and rear porches.
These plans are currently offered in
- Waterside Villages – one of the most relaxing master planned communities on the Outer Banks
- Island Woods – a private community located on Roanoke Island
- Build on Your Site – as a custom plan
Plan Details:
The Brighton
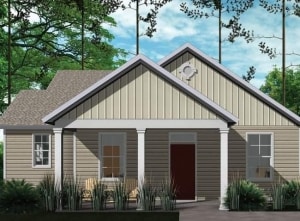
3 Bed / 2 Bath
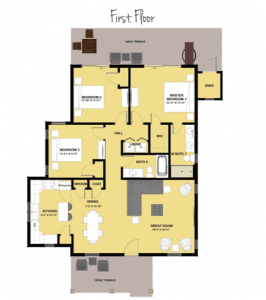
Abundant Living Area
Efficient Kitchen with Island
Covered Front Porch
Rear Terrace with Private Access
Attached Storage Closet
1321 Sq. Ft
The Whitestone
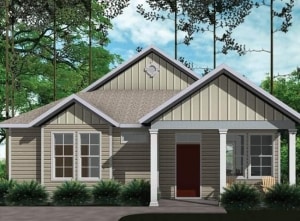
3 Bed / 2 Bath
Open Flow Design
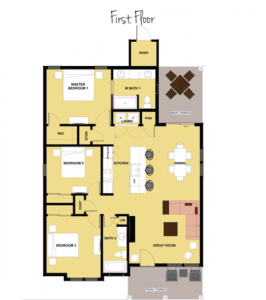
Entertaining Kitchen with Island
Vaulted Living and Dining Room
Front and Rear Terrace
Attached Storage Closet
1331 sq ft
The Amherst
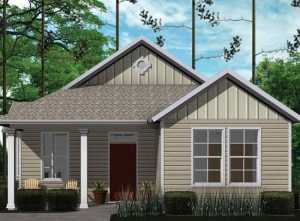
3 Bed / 2 Bath
Cozy and Functional Layout
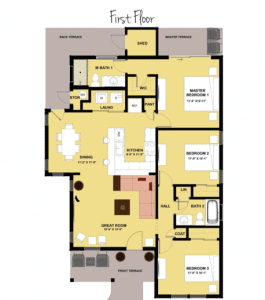
Efficient Kitchen with Breakfast Bar
Covered front porch
(2) Rear Terraces
Attached Storage Closet
1212 sq ft
The Brighton, The Whitestone and The Amherst provide low maintenance and functional living that are ideal for first time home buyers and homeowners looking to down-size.
Explore all SAGA Home Plans here.


