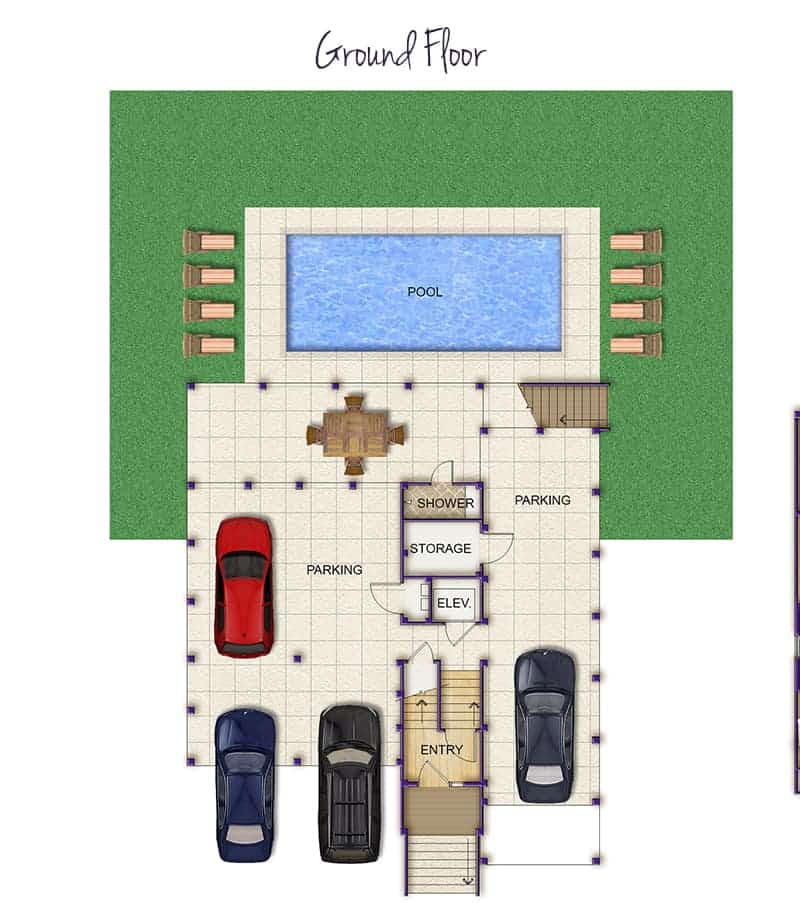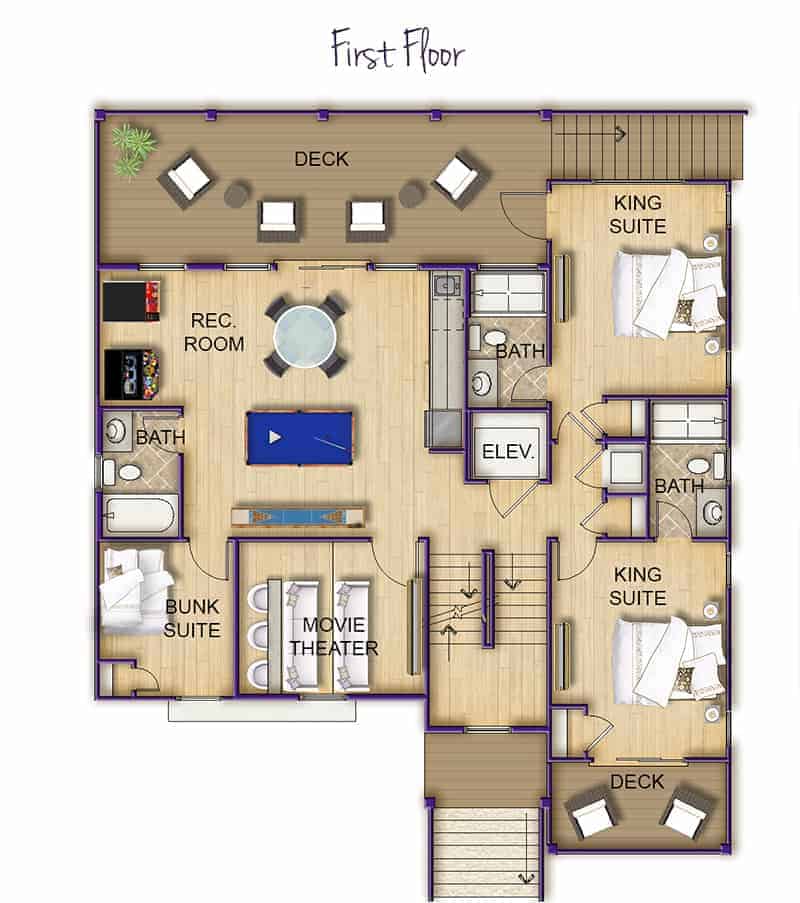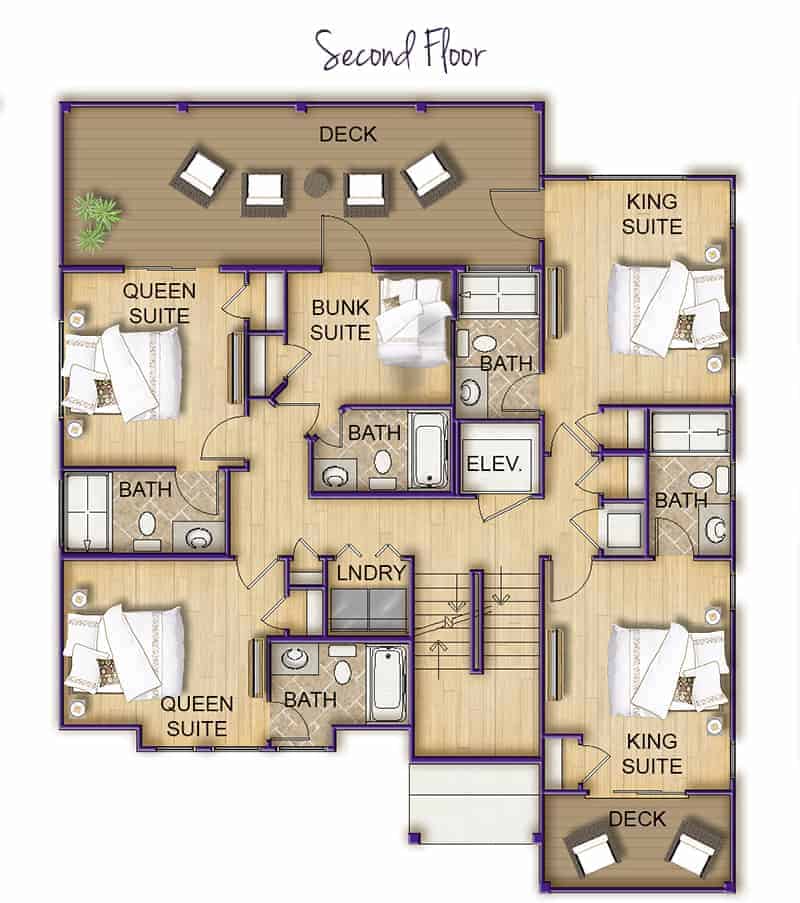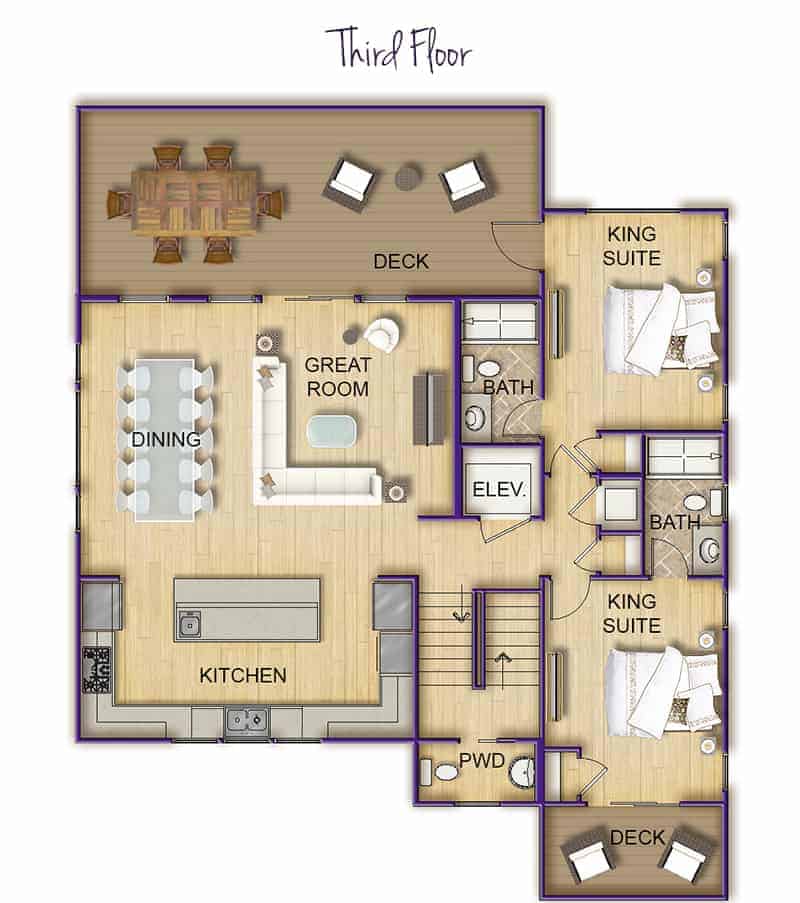Call for Pricing*
This 10-bedroom, 10 1/2 bath floor-plan featuring 9 master suites, a bunk room, game room, over-sized family room with dining room, chef’s kitchen, multiple decks, and top-of-the-line, luxury amenities inside and out. Flow and function abound as you enter the first level featuring two master suites, bunk room, game room and large deck. The second level showcases five master suites, laundry area with double washer and dryer, and additional deck space. The top level features an open layout highlighted by a chef’s kitchen with island and top of the line appliances, expansive family room, large dining space, and two master suites. 2020 rental income projection of $150,065!
*Pricing includes homesite, furnishings, and standard community features. Pricing may vary based on additional upgrades. Please contact a SAGA representative for further details.
Plan Features
Reverse floor plan
Open floor plan concept
Large Rear Decks
Master on 1st floor
Heated Sq. Ft
4,054
Bedrooms
10
Bathrooms
10
1/2 Bathrooms







