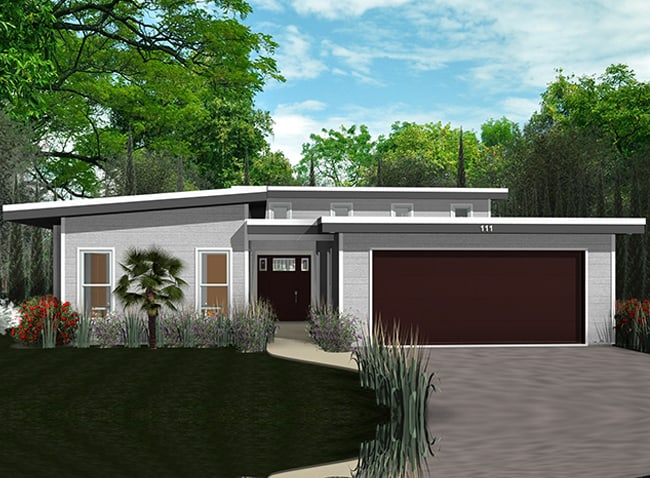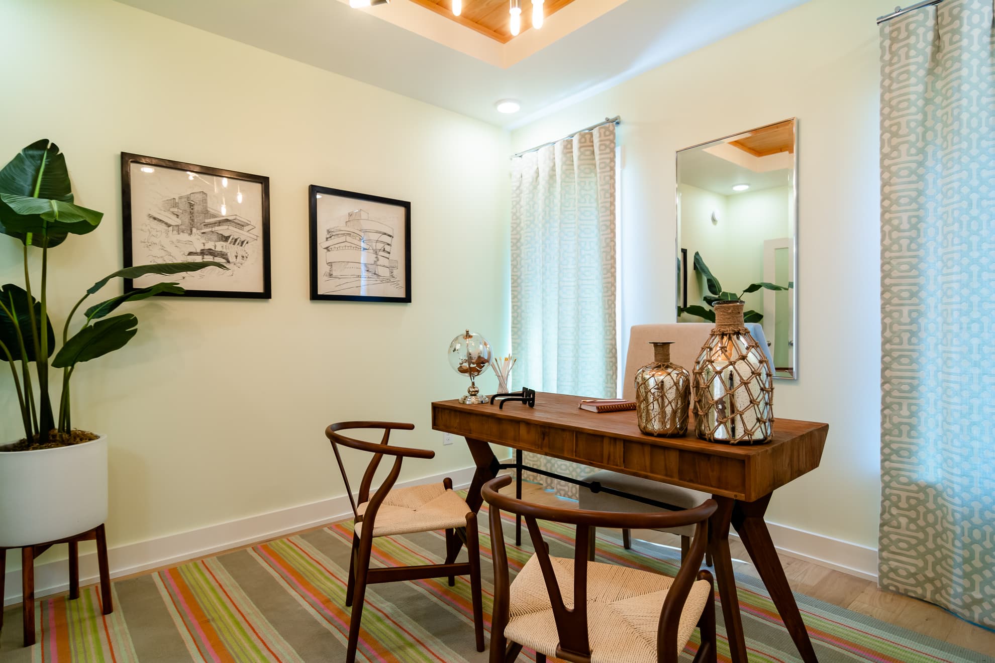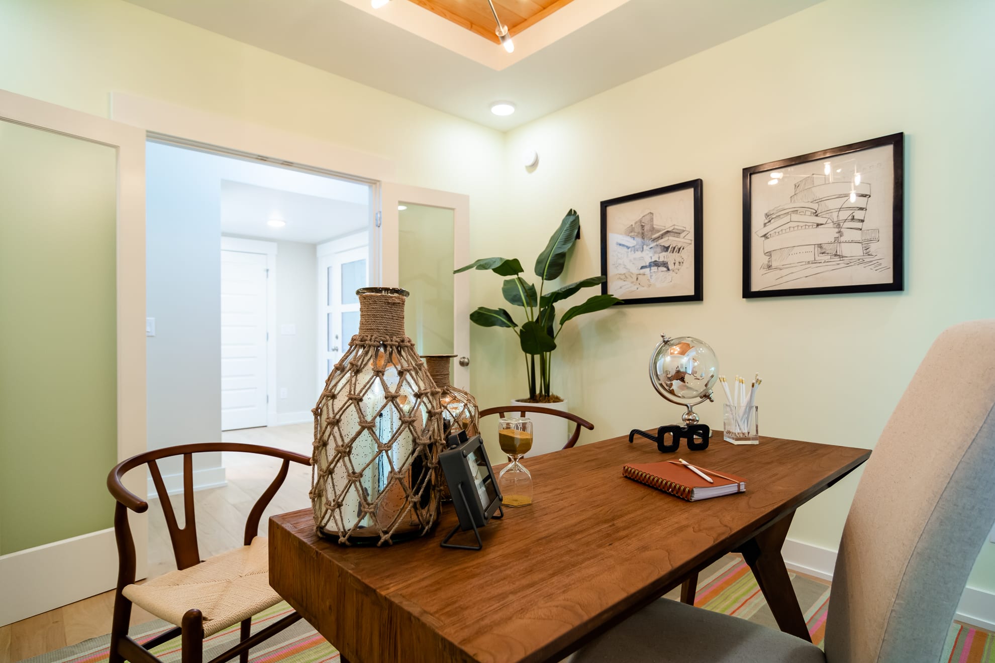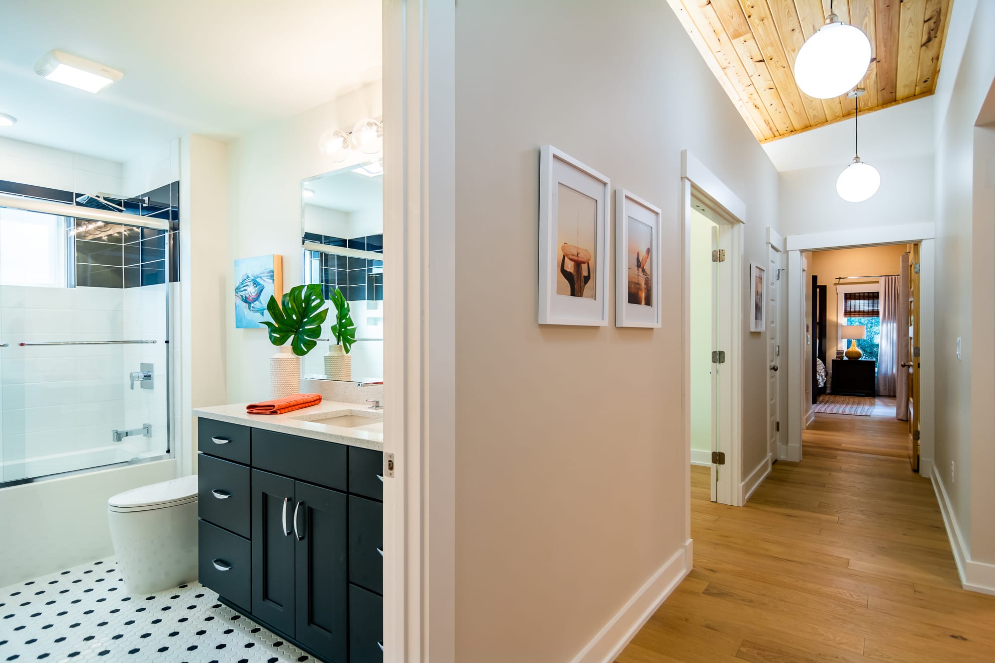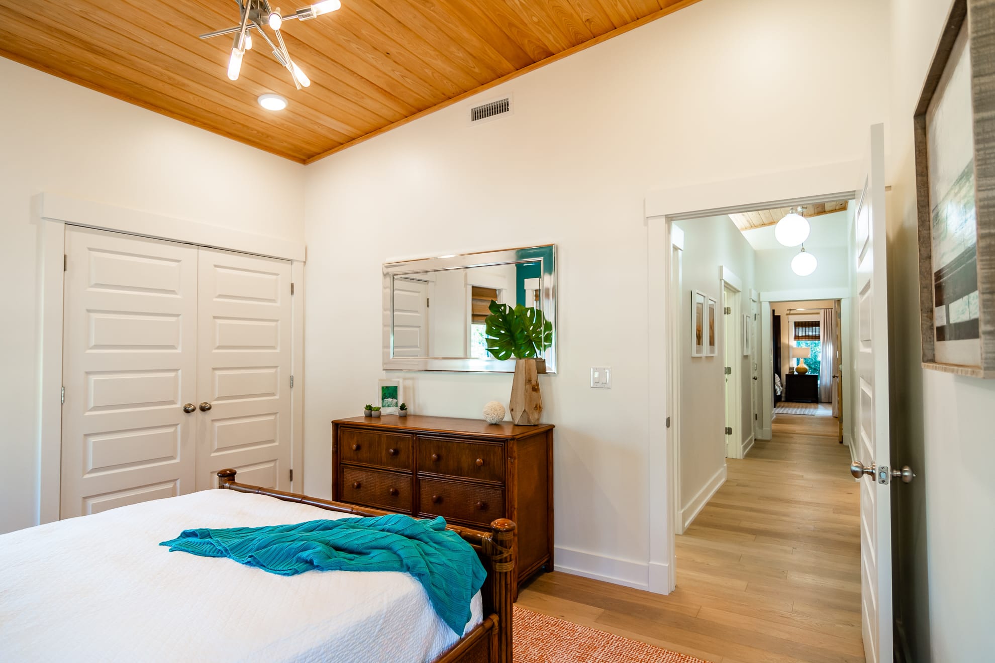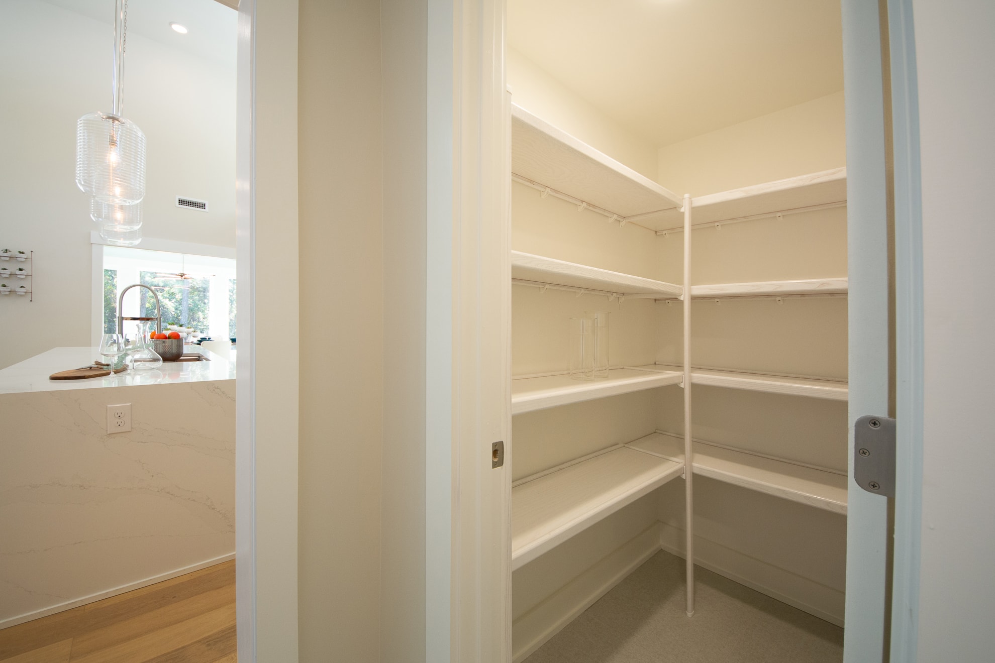Call For Pricing*
High-end, contemporary elements greet you as you enter the Altair plan; a modern reinvention of the historic flat top. The open concept design with distinctive architectural elements features a spacious great room with 16 ft ceilings, gourmet kitchen with large center island, ample cabinet storage and walk in pantry. Enjoy entertaining in the casual dining room or the covered rear terrace overlooking the heavily wooded rear yard. A separate bedroom wing provides for added privacy and flexibility. The luxurious master suite boasts volume ceilings and private bath with a custom shower and skylight. Let this plan’s dynamic twist on history inspire you!
Plan Features
Modern Reinvention Of The Historic Flat Top
Open Concept Design
Spacious Great Room With 16 Ft Ceilings
Gourmet Kitchen With Large Center Island
Altair Model Home Open 11-4 Daily
*This is a Base house not including a lot please see community pages for plan pricing inclusive of lots! Plans and pictures provided/shown may show optional features and upgrades that are not be included in the base price. Pricing for options and upgrades can be provided upon request. Information is deemed reliable but not guaranteed. Pricing subject to change with or without notice. Foundations vary per plan and per specific site conditions that may affect construction cost. There may be site specific and location specific costs that vary and require a due diligence prior to final pricing adjustments. Allowances are provided based on standard specifications for the house and are based on using SAGA’s preferred vendors and subcontractors. Allowance overages are subject to a 20% coordination fee. Permit & Tap Fee Allowances are based on County fees and vary by location.
Heated Sq. Ft
1,720
Bedrooms
3
Bathrooms
2
1/2 Bathrooms



