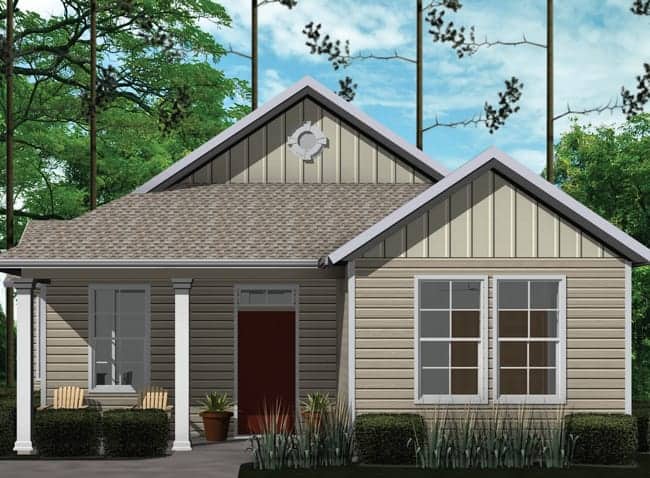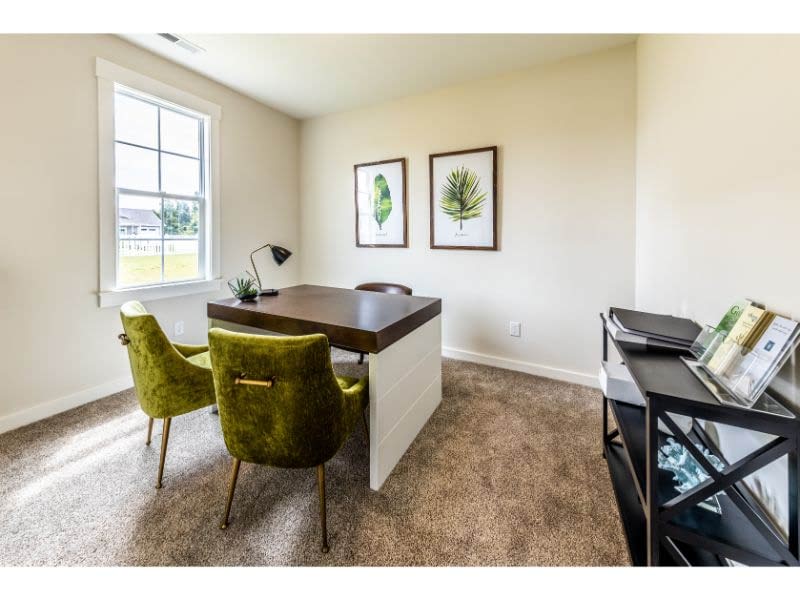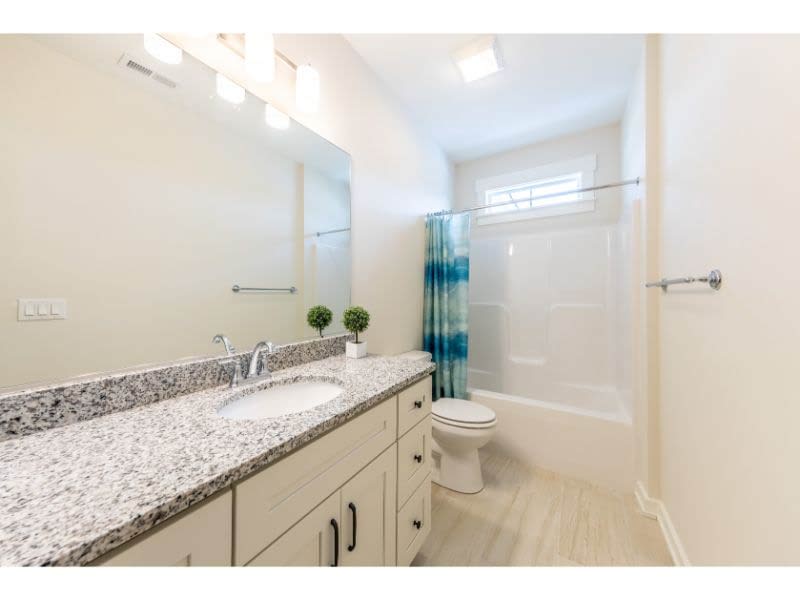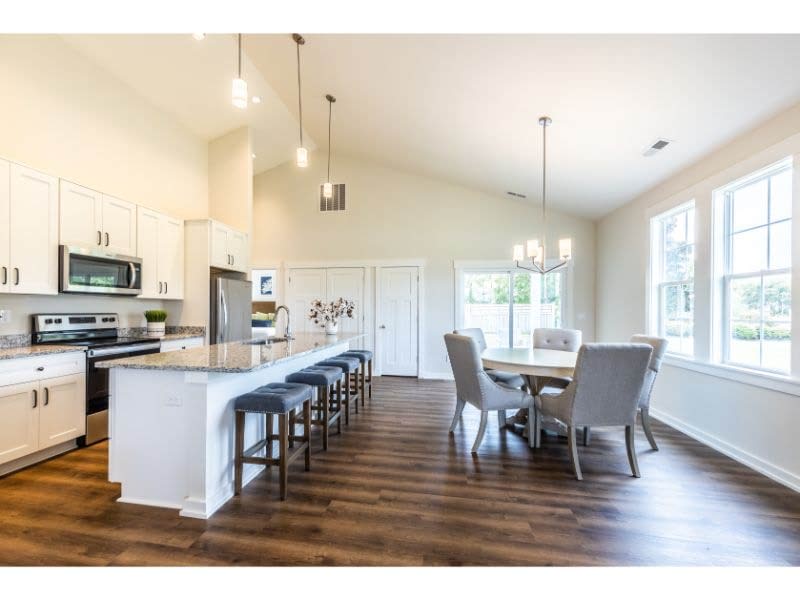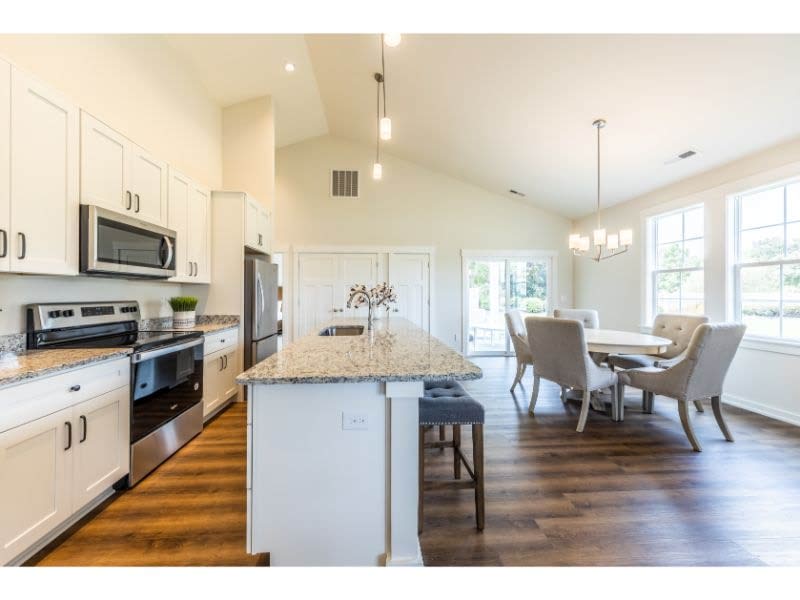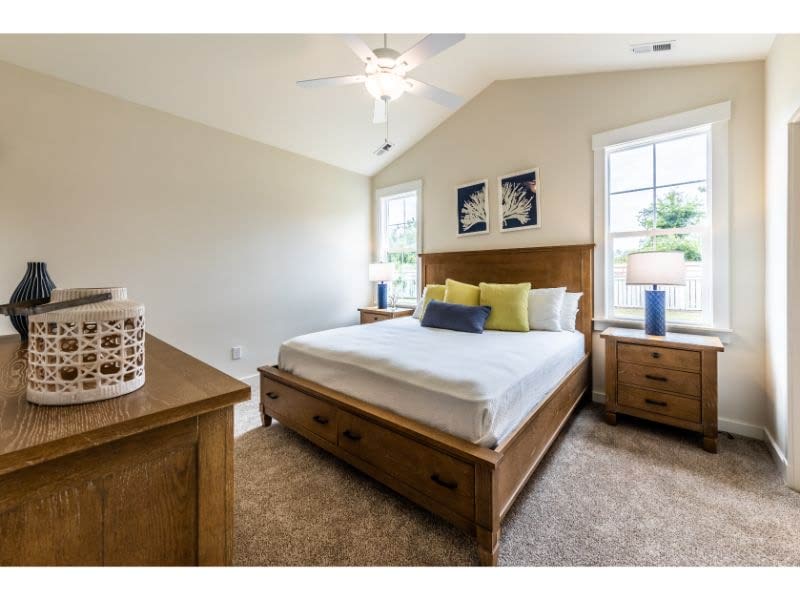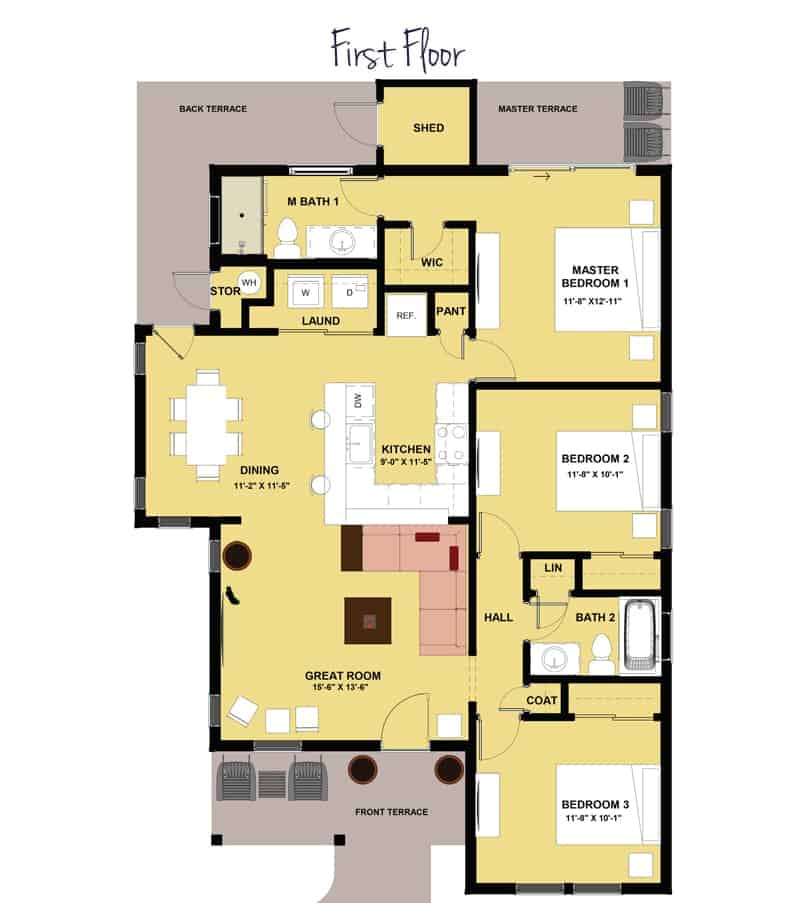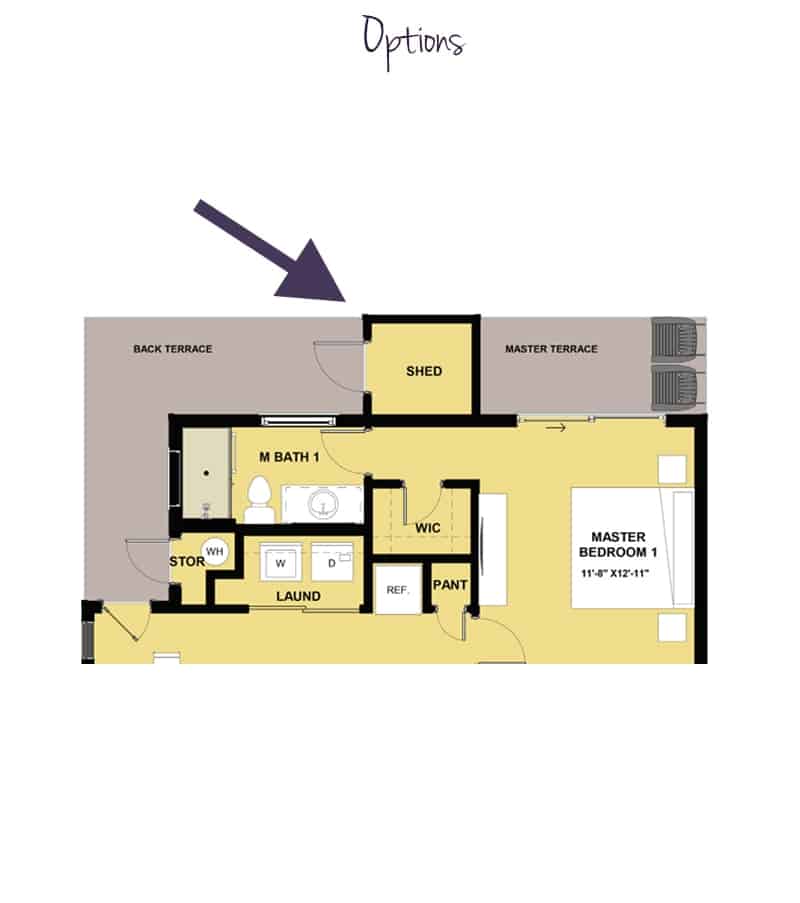Starting From $264,000*
Enjoy the comfort and convenience of the 1,212 square foot Amherst. This lovely 3BR, 2BA coastal cottage was designed with a main living area that maximizes every square inch with plenty of storage. Designed for low maintenance and single-level living, the Amherst includes an open floorplan with vaulted ceilings that flow into the three spacious bedrooms. The master bedroom spans the entire back of the home and features an ensuite bathroom and large slider for ease of access to the yard and rear patio for outdoor living. This craftsman style home dazzles with oversized windows for flooding the living spaces with natural light.
*This is a Base house not including a lot please see community pages for plan pricing inclusive of lots! Plans and pictures provided/shown may show optional features and upgrades that are not be included in the base price. Pricing for options and upgrades can be provided upon request. Information is deemed relaible but not guaranteed. Pricing subject to change with or without notice. Foundations vary per plan and per specific site conditions that may affect construction cost. There may be site specific and location specific costs that vary and require a due diligence prior to final pricing adjustments. Allowances are provided based on standard specifications for the house and are based on using SAGA’s preferred vendors and subcontractors. Allowance overages are subject to a 20% coordination fee. Permit & Tap Fee Allowances are based on County fees and vary by location.
Plan Features
Open floor plan concept
Covered front porch
Master on 1st floor
Heated Sq. Ft
1,212
Bedrooms
3
Bathrooms
2
1/2 Bathrooms



