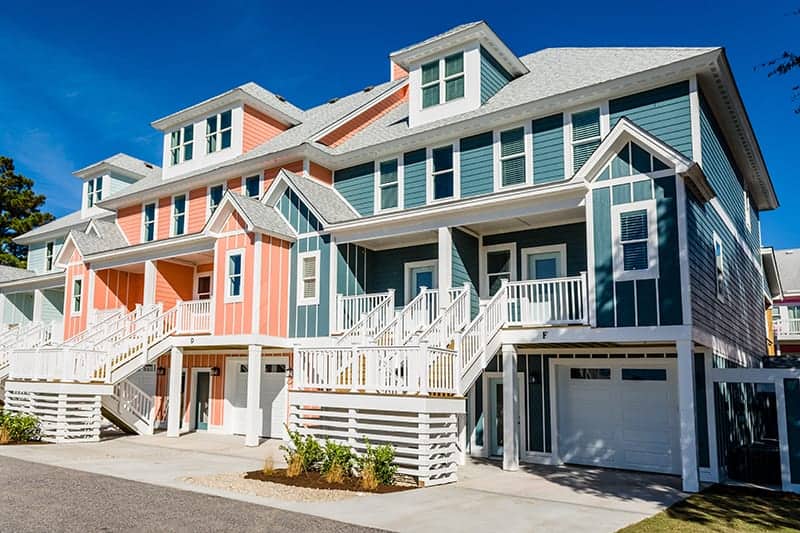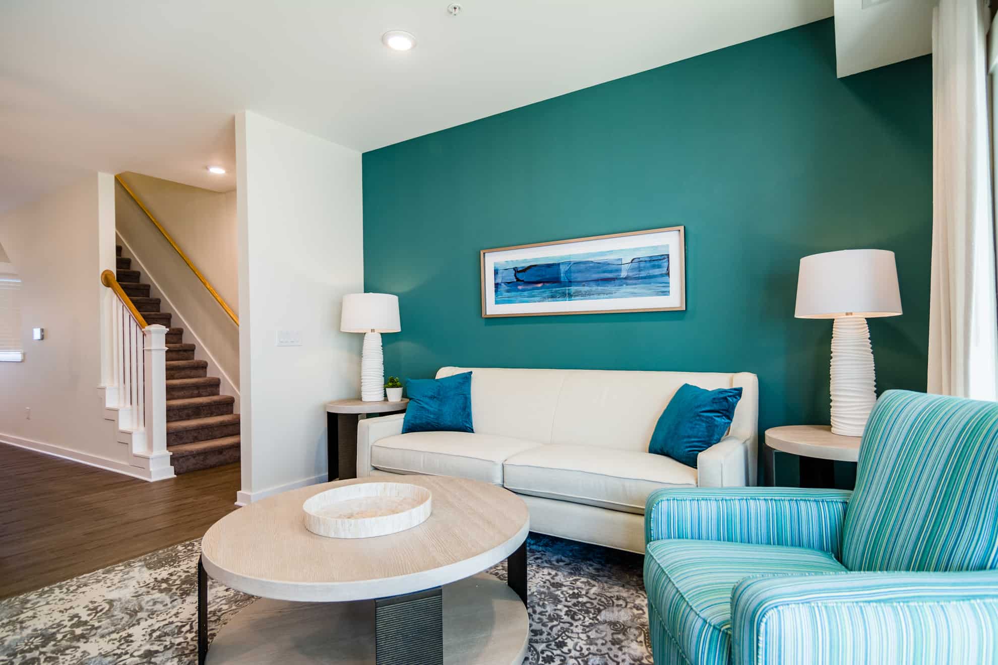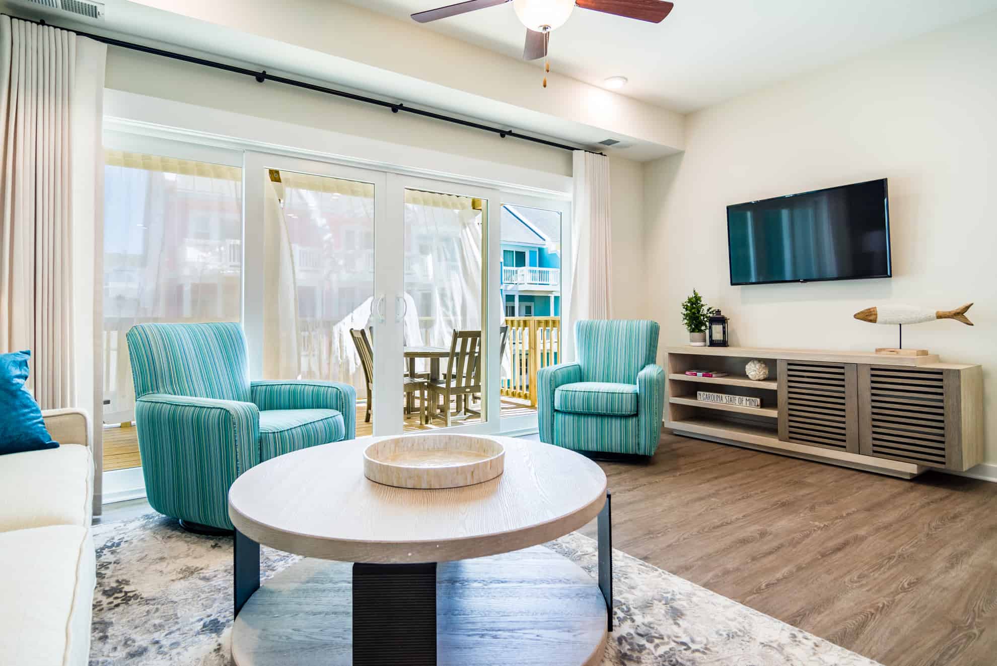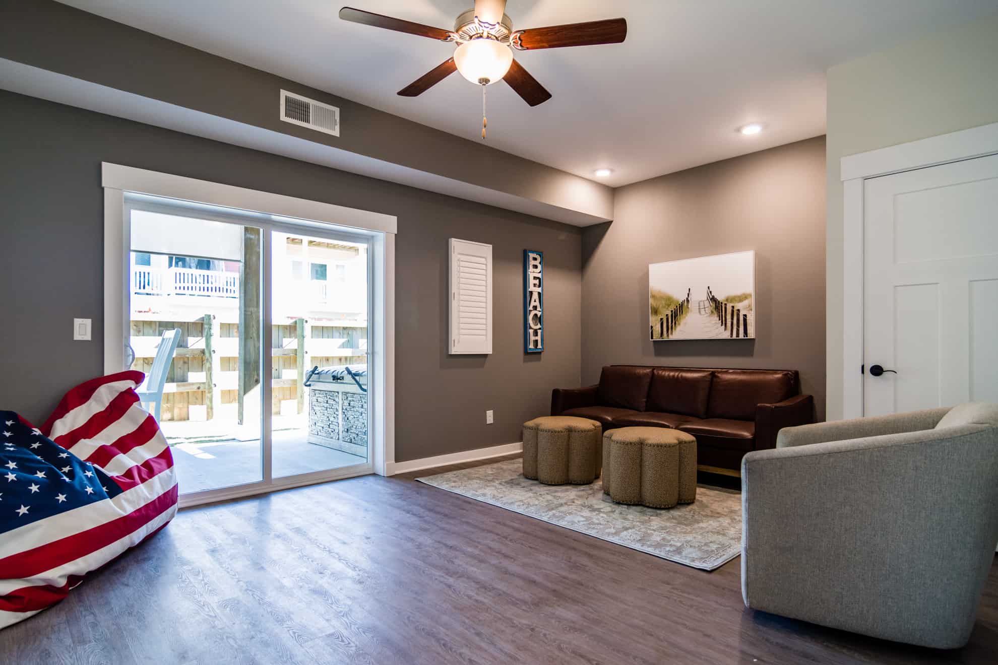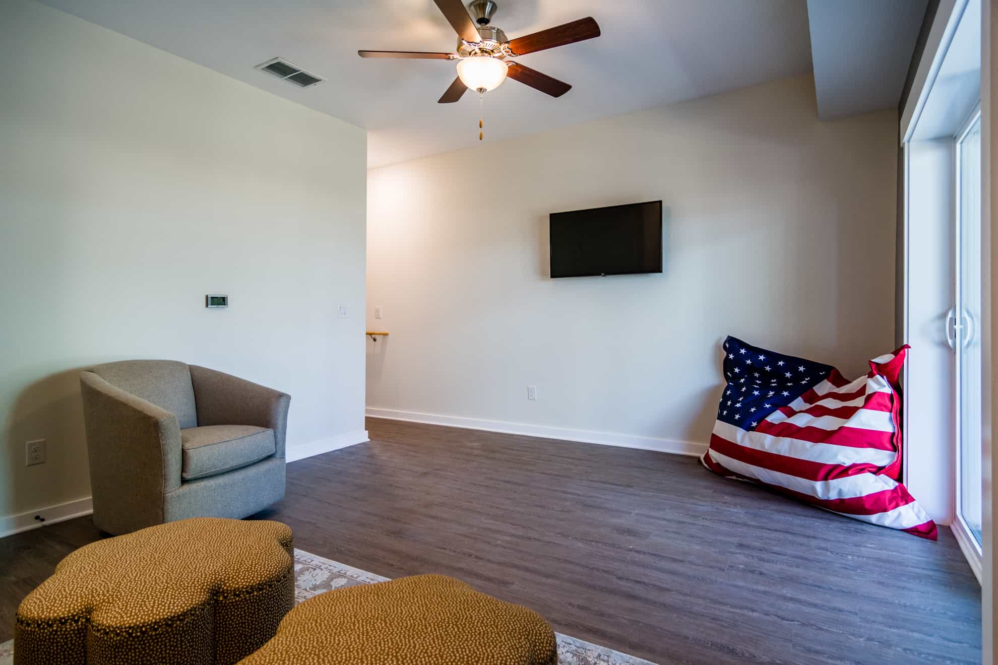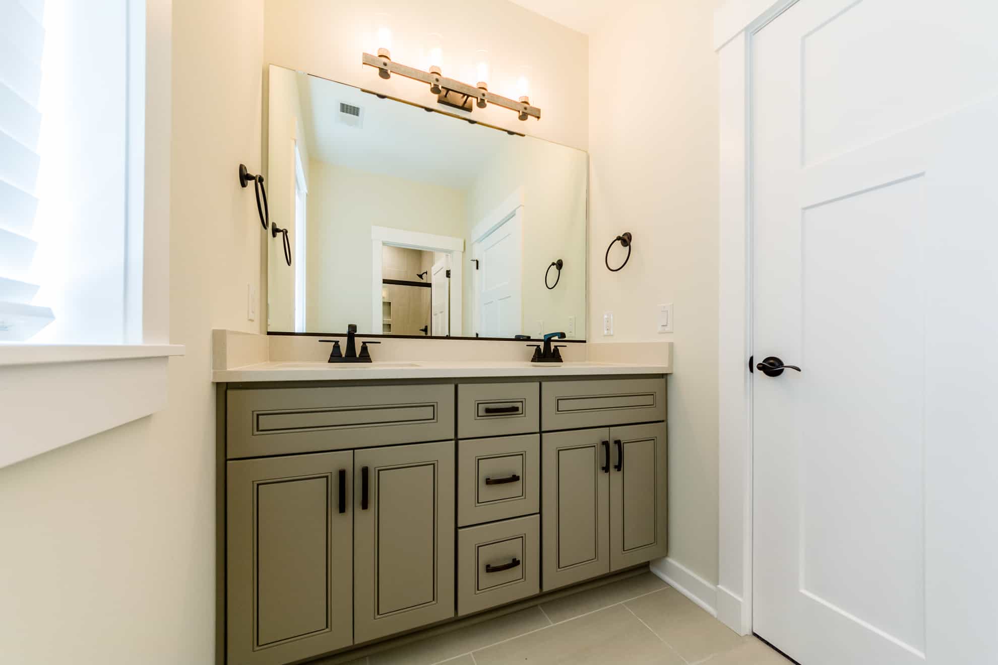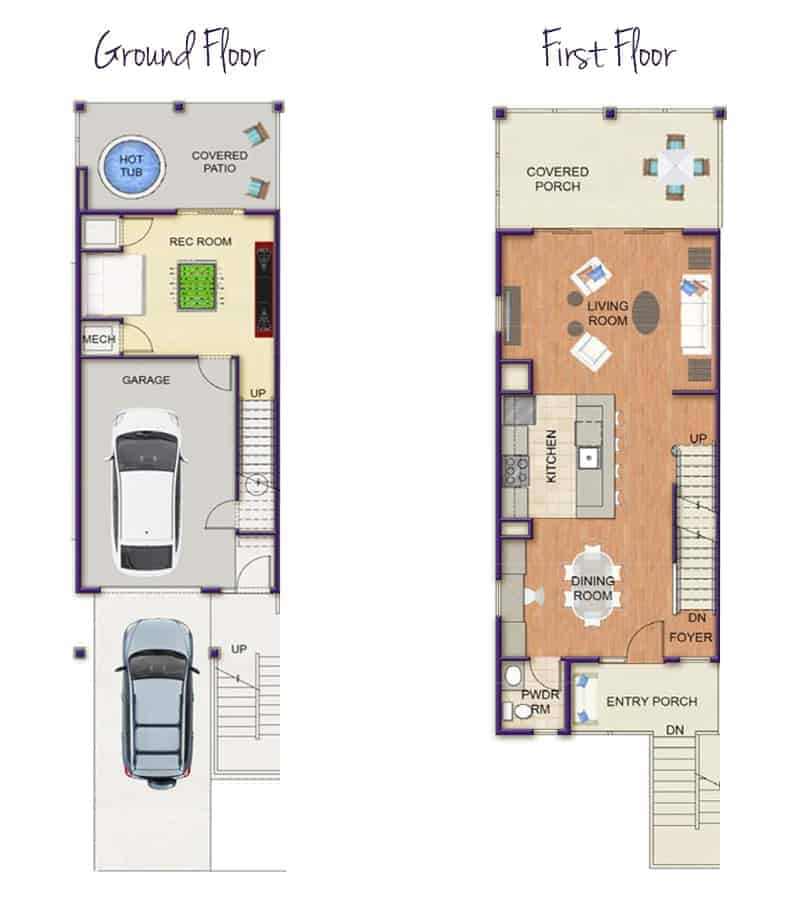Starting From $TBA*
Open and airy with coastal flair describe this 2 bedroom, 2.5 bathroom Hamilton plan. Perfect for entertaining, a casual dining room greets you at the main level and flows to the gourmet kitchen and spacious living room. The third level features 2 private bedroom suites, with laundry area, while the ground floor offers a one car garage and recreation room. The home features two outdoor terraces with hot tub area, perfect for enjoying the evening breeze. The luxury finishes include: LVT, tile, and carpet flooring; master bath with tiled shower walls and glass doors, granite and quartz counter tops, custom tile backsplash at kitchen, stainless steel appliances, and upscale light fixtures. The Hamilton plan offers the perfect fit for a year-round residence, second home, or investment property.
*Base pricing includes condo unit and standard community features. Pricing may vary based on upgrades, unit premiums, and other factors. Please contact a SAGA representative for further details.
Community Features
·Walking Distance to the Wright Brothers Memorial
·Close Proximity to the Beach and Sound
·Easy Access to Bay Drive Multi-Use Path
·Resort Style Amenities
·Pool & Splash Park with Lazy River
·Community Clubhouse
·Exercise Room
Heated Sq. Ft
1,642
Bedrooms
2
Bathrooms
2
1/2 Bathrooms



