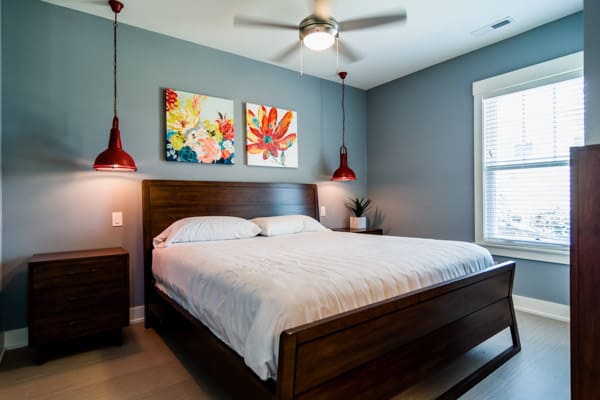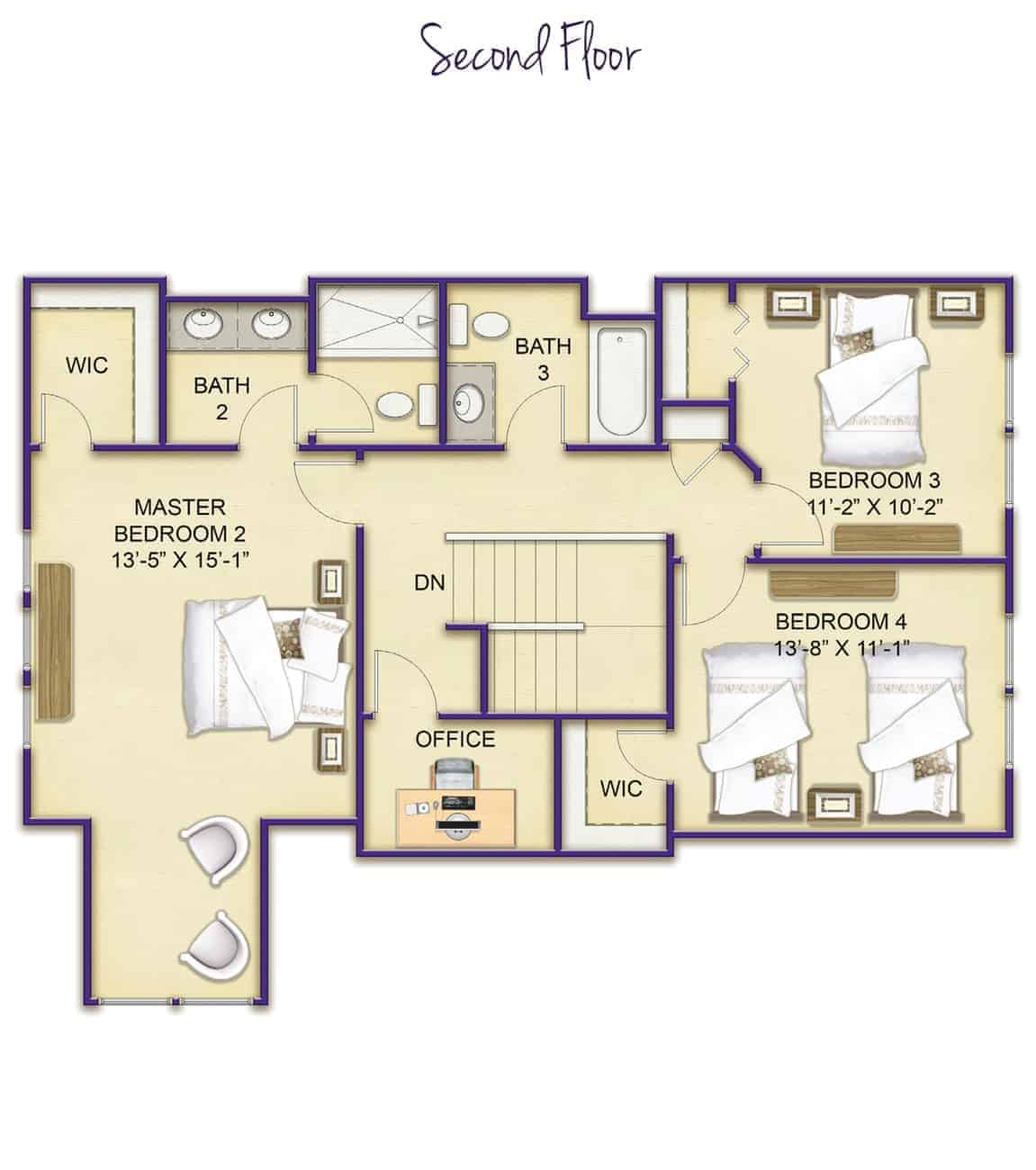Starting From $727,100*
This elegant master down plan offers flow, function and flexibility with coastal cottage accents.
*Base pricing includes homesite and standard community features. Pricing may vary based on upgrades, homesite premiums, foundation type, and other factors. Please contact a SAGA representative for further details.
Plan Features
Formal dining room with trey ceiling
First floor master suite with large walk in Closet
Expansive kitchen open to the living room
Upstairs office
Heated Sq. Ft
2,317
Bedrooms
4
Bathrooms
3
1/2 Bathrooms









