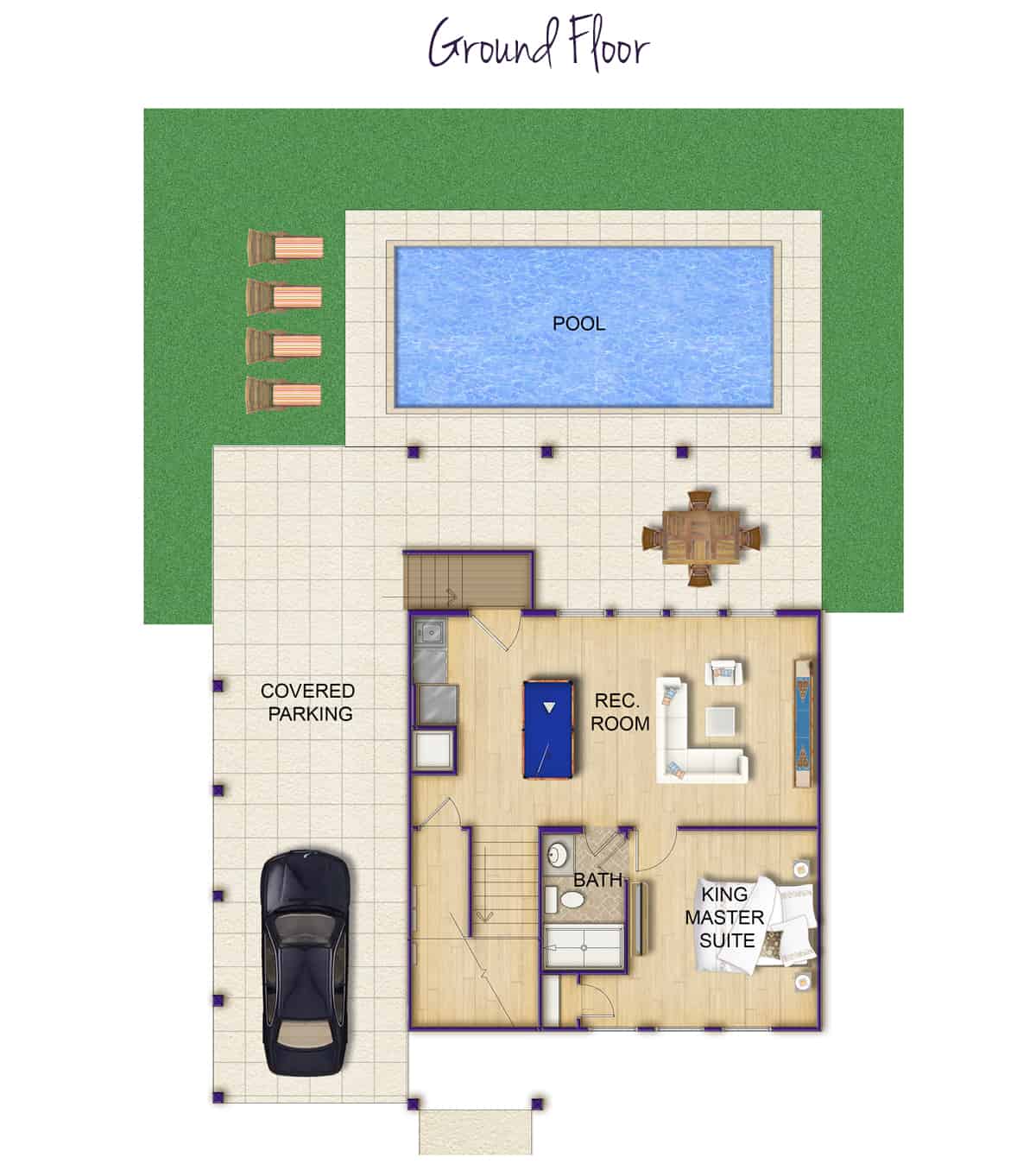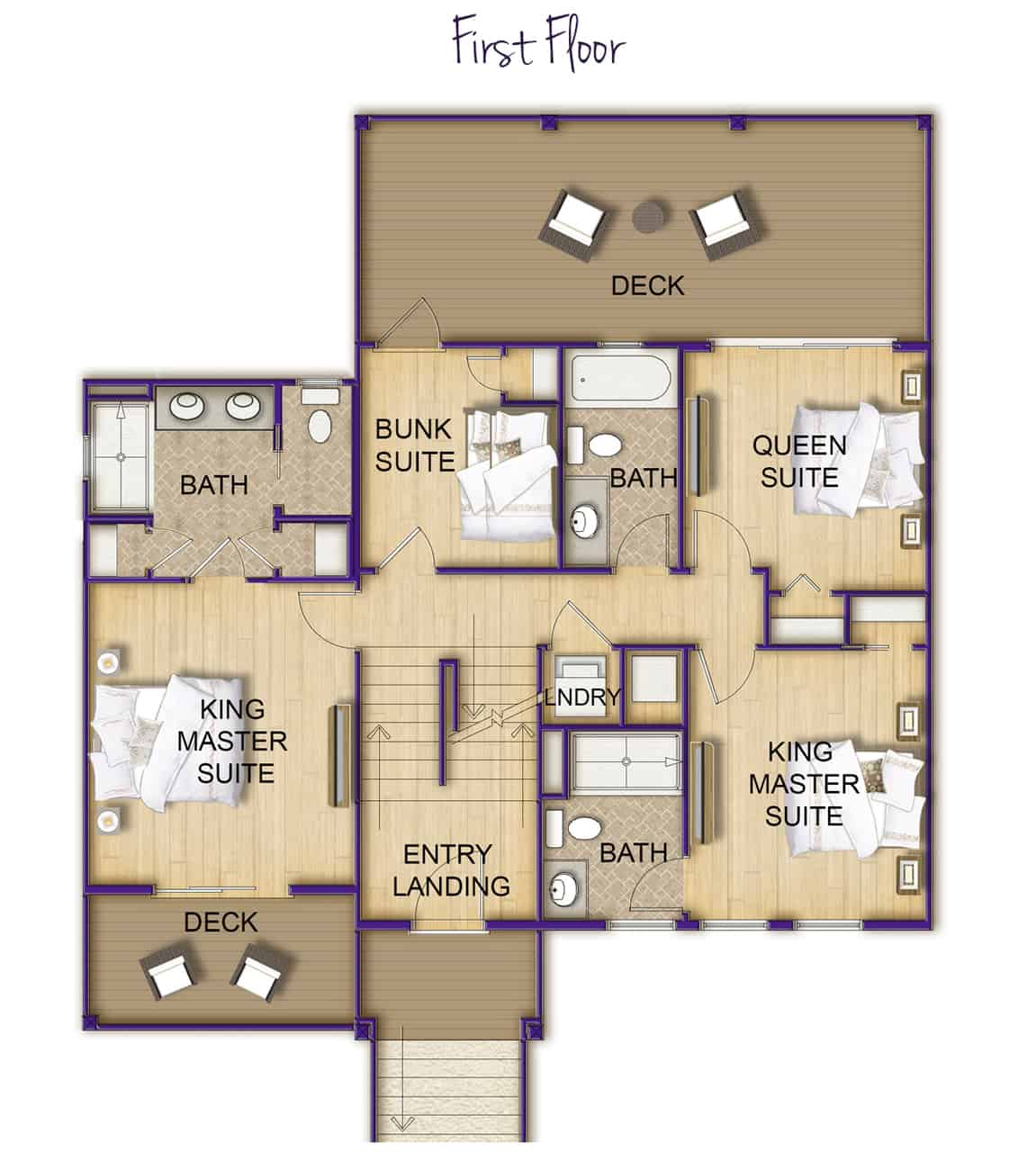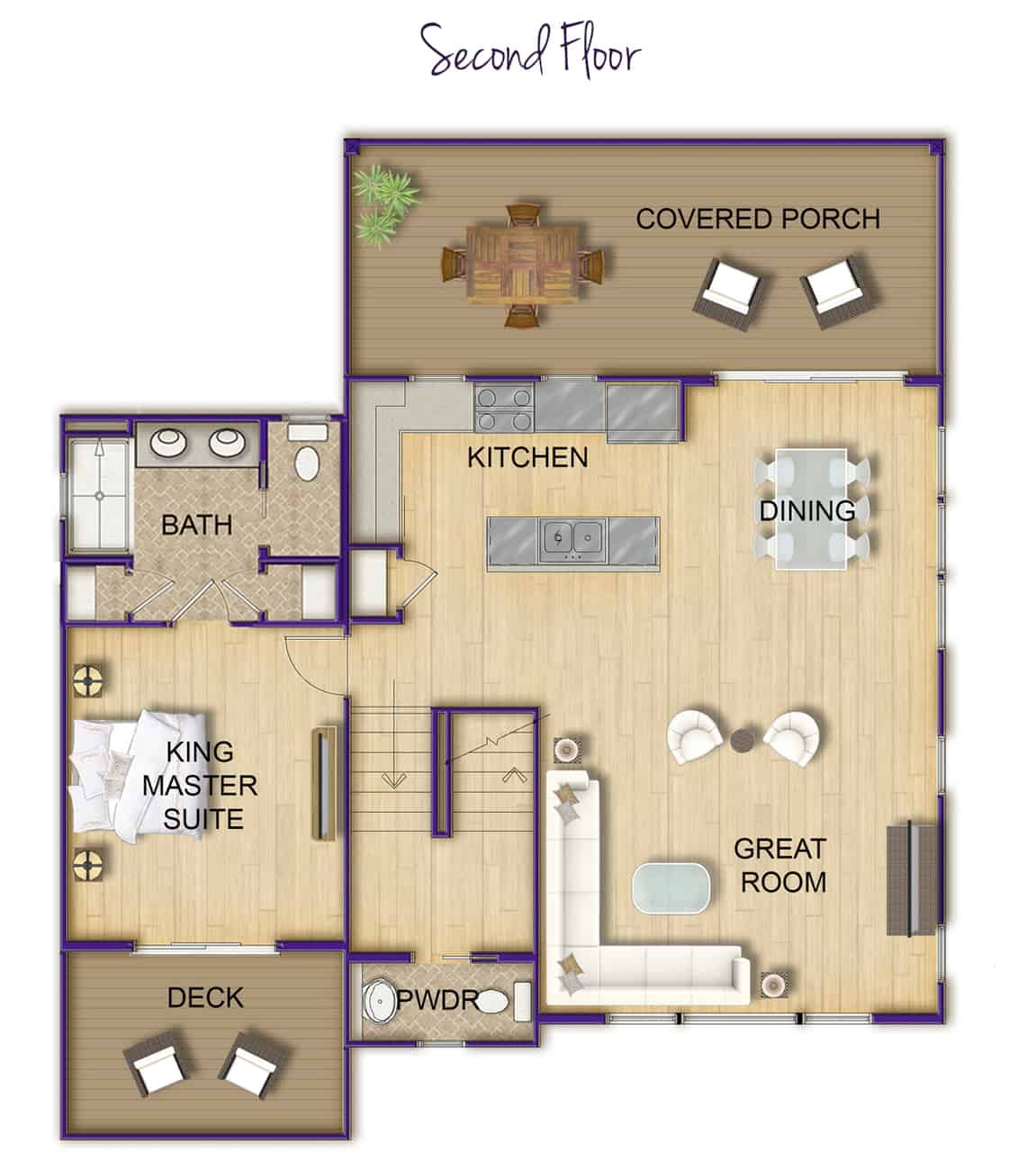Call for Pricing*
This 6 bedroom, 5 ½ bath home is thoughtfully designed floor plan that is sure to please owners and renters alike. Luxury features include: Coretec Luxury Vinyl Tile (LVT) in main living areas, gourmet kitchen with stainless steel appliances, quartz counter tops, custom tile back-splash, rec room wet bar with quartz counter tops, and (2) semi-custom tile showers. The exterior features LP Smart siding and vinyl railings / pickets for lower maintenance.
*This is a Base house not including a lot please see community pages for plan pricing inclusive of lots! Plans and pictures provided/shown may show optional features and upgrades that are not be included in the base price. Pricing for options and upgrades can be provided upon request. Information is deemed reliable but not guaranteed. Pricing subject to change with or without notice. Foundations vary per plan and per specific site conditions that may affect construction cost. There may be site specific and location specific costs that vary and require a due diligence prior to final pricing adjustments. Allowances are provided based on standard specifications for the house and are based on using SAGA’s preferred vendors and subcontractors. Allowance overages are subject to a 20% coordination fee. Permit & Tap Fee Allowances are based on County fees and vary by location.
Plan Features
Reverse floor plan
Open floor plan concept
Large Rear Decks
Master on 1st floor
Heated Sq. Ft
2,544
Bedrooms
6
Bathrooms
5
1/2 Bathrooms






