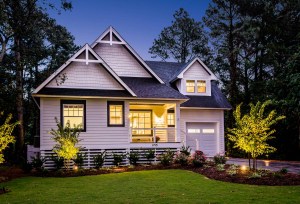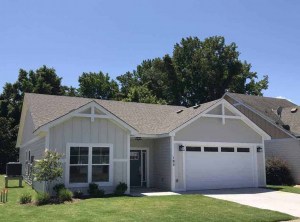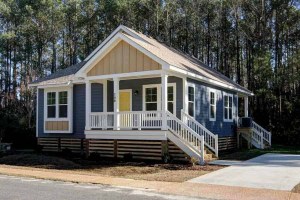Everything starts with finding the perfect plan to fit your needs. If your goal is efficient living, down-sizing, a cozy second home or retirement living then having all the main details of the home on one level may be what you are looking for. With feedback from our customers and experience building hundreds of homes on the Outer Banks, our team has perfected several one-level living floor plans.
Below are a few of our most popular designs!
“The Harbinger”
This charming home boasts coastal-southern flare! Perfect for a year-round or second home, this versatile and efficient floor plan is open, airy and extremely spacious.
The Harbinger ranges from 1450 to 1760 square feet and offers three bedrooms and two baths, with the option of an additional half bath. The open concept is perfect for entertaining as the vaulted dining room flows to a gourmet kitchen and then connects to a spacious family room. Directly off the family room, enjoy a large covered or screened porch, perfect for experiencing the coastal outdoors. Storage space is plentiful in the one car, attached garage. This plan offers great flexibility with an optional multi-purpose room that can be added above the garage. The Harbinger is offered as a decorated model in Waterside Villages. Visit us today and learn more about building this plan on your own site or within one of our coastal communities.
Pricing begins at $247,500 for this model. Learn more.
“The Carrington”
One level, upscale living is the vibe for this model. Enjoy luxury living in this spacious home featuring soaring ceilings, large windows, covered rear patio, and an open flow design. Entertaining friends and family will be a true pleasure in the oversized dining room that intertwines with the chef inspired kitchen and expansive island. Enjoy the view from the oversized family room windows that overlook the rear yard and covered patio. This plan offers three bedrooms, 2.5 baths and is 1590 square feet. Plenty of storage can be found in the 2 car, attached garage and attic space. This plan is offered in several of our charming communities or can be built on your site!
Pricing for this floor plan begins at $244,500. Learn more.
“The Carolinian”
Looking for an efficient, charming and affordable design? Look no further than the Carolinian floor plan. With 1312 total square feet, this 3 Bedroom, 2 Bathroom home is full of character with vaulted ceilings, open flow design, and front and rear covered porches. This craftsman style home is the perfect fit for empty nesters or young families alike and offers a separate one-car garage option. This plan is available in multiple communities or can be built on your private site.
Pricing begins just under $200,000.
Learn more.
Visit our website for more information on SAGA Realty & Construction’s top floor plans.





