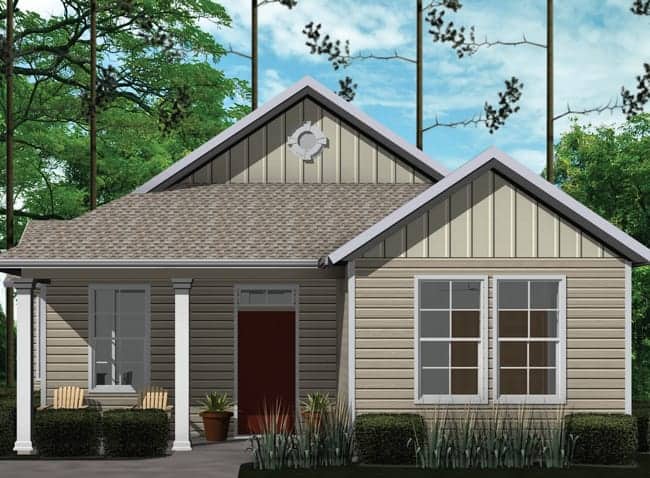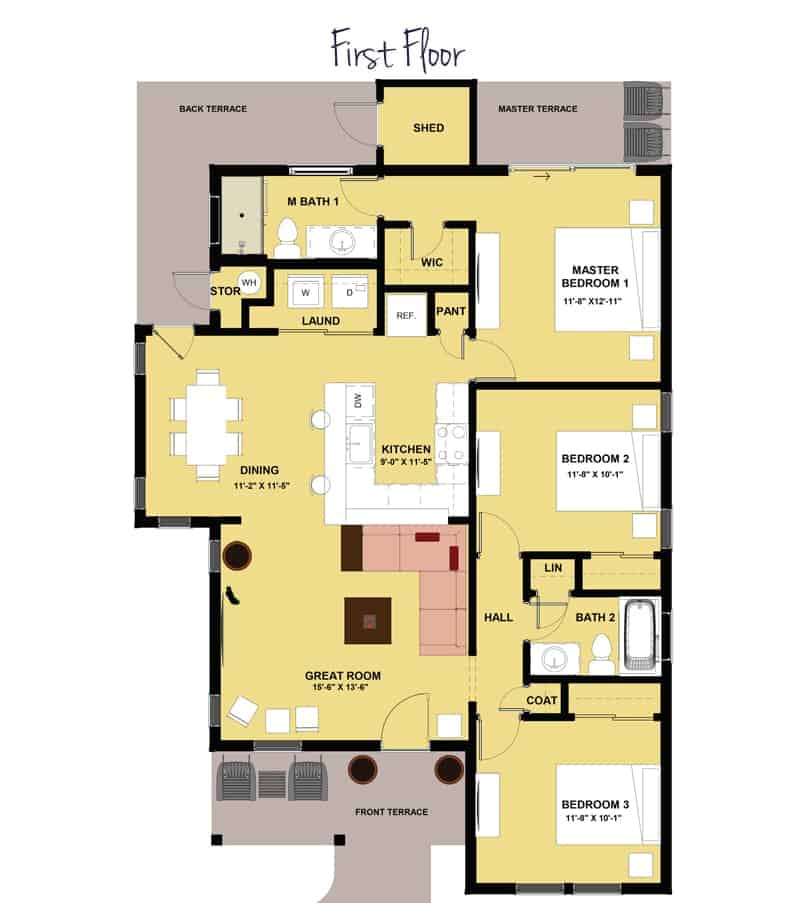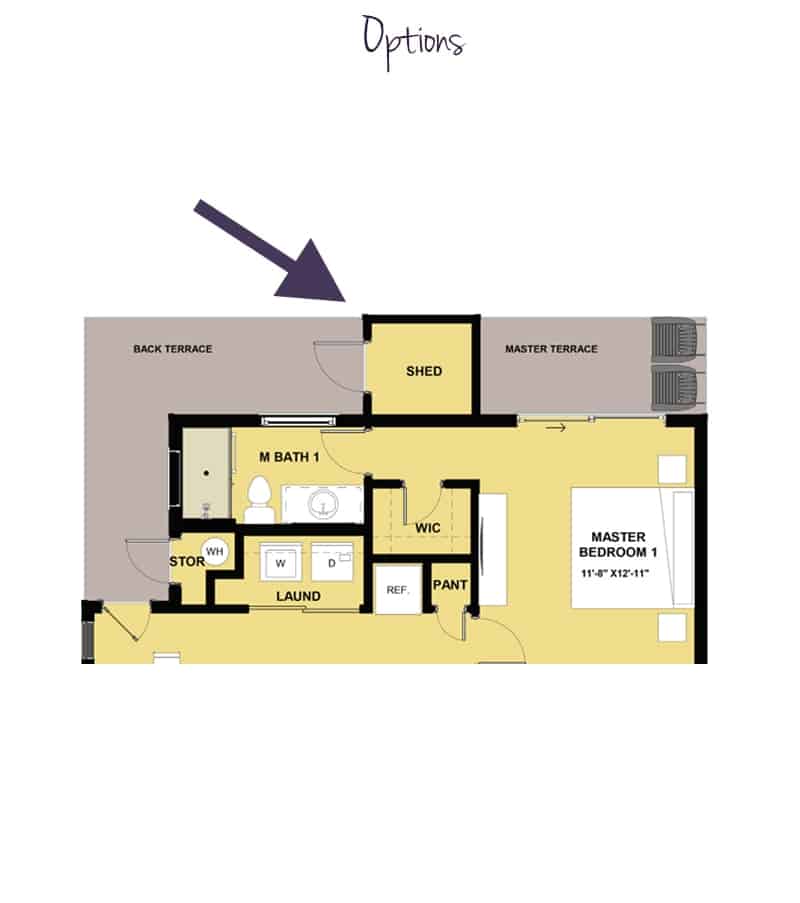Starting From $335,800*
Enjoy the comfort and convenience of the 1,212 square foot Amherst. This 3BR, 2BA home was designed with a main living area that maximizes every square foot with plenty of storage. Designed for single-level living, the Amherst includes an open floorpan which flows into the master bedroom and two guestrooms. This craftsman style home is the perfect fit for empty nesters or young families.
*Base pricing includes homesite and standard community features. Pricing may vary based on upgrades, homesite premiums, foundation type, and other factors. Please contact a SAGA representative for further details.
Plan Features
Open floor plan concept
Covered front porch
Master on 1st floor
Heated Sq. Ft
1,212
Bedrooms
3
Bathrooms
2
1/2 Bathrooms





