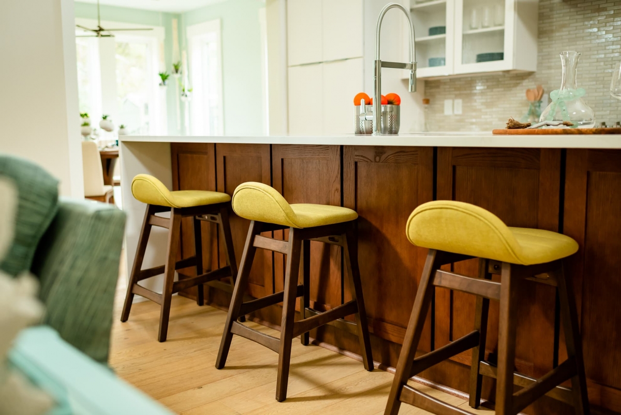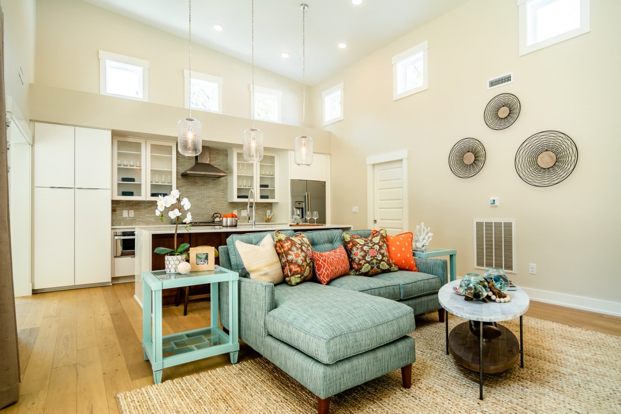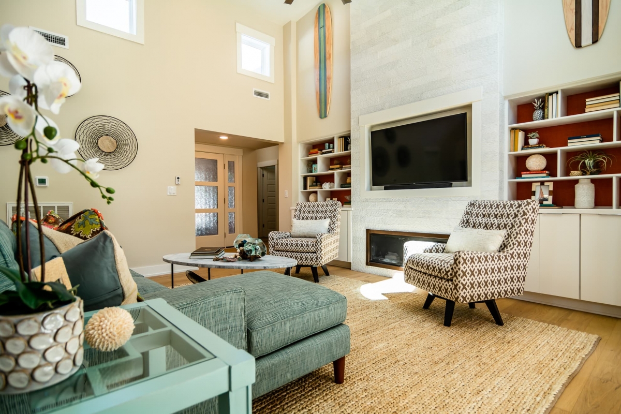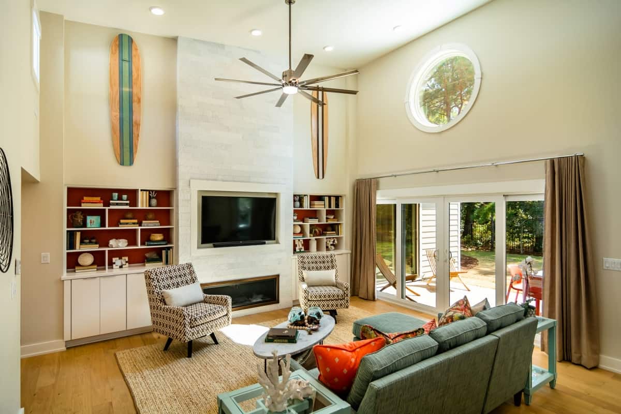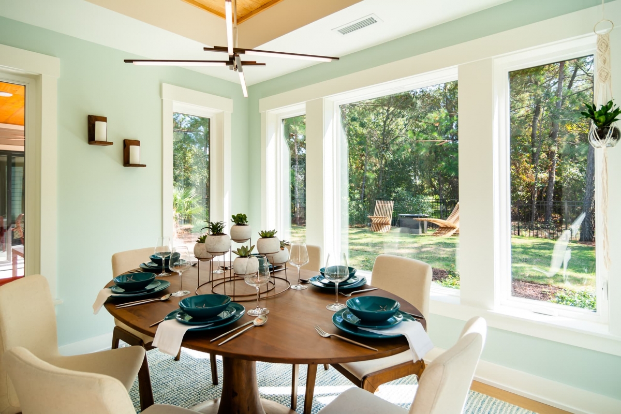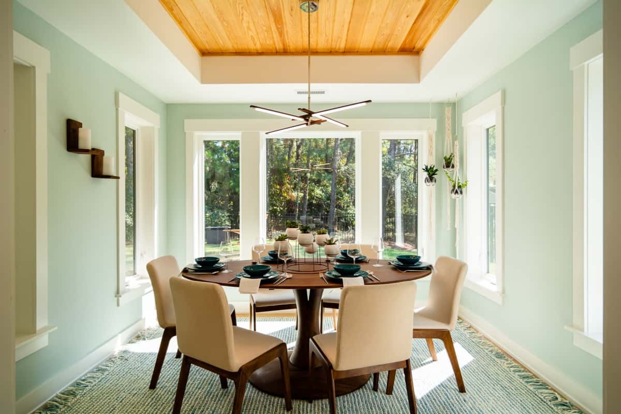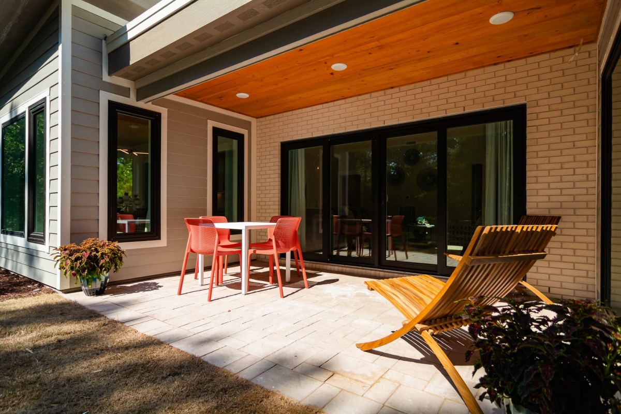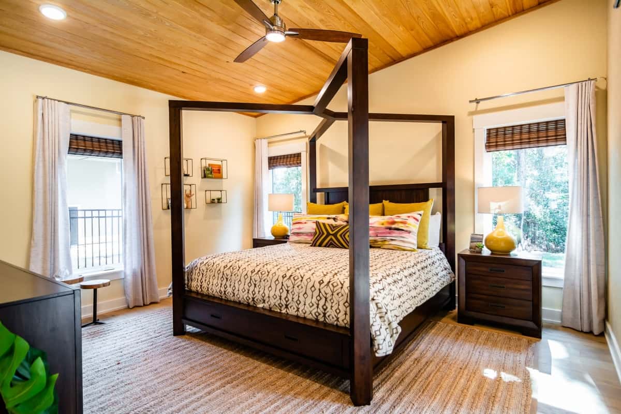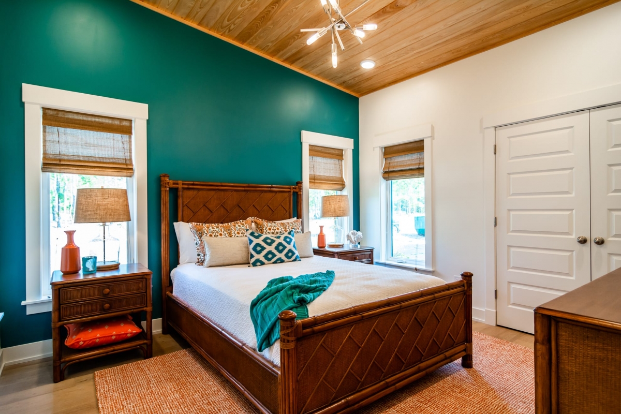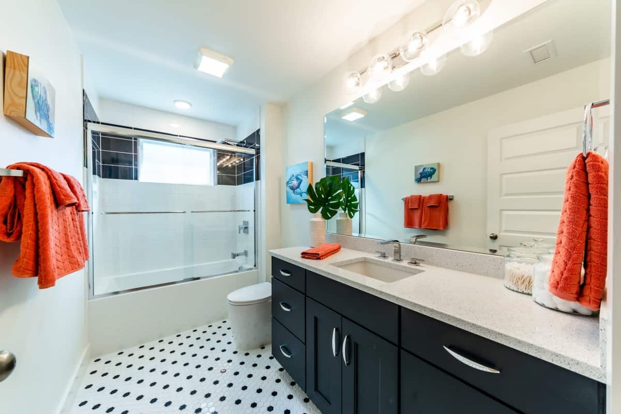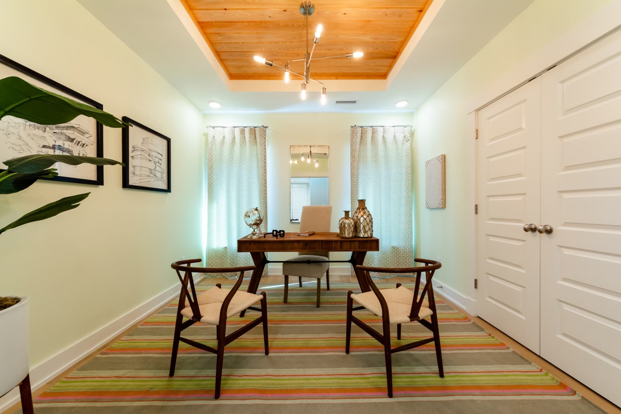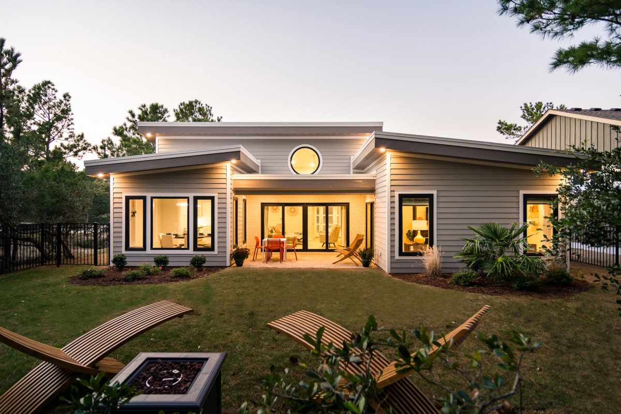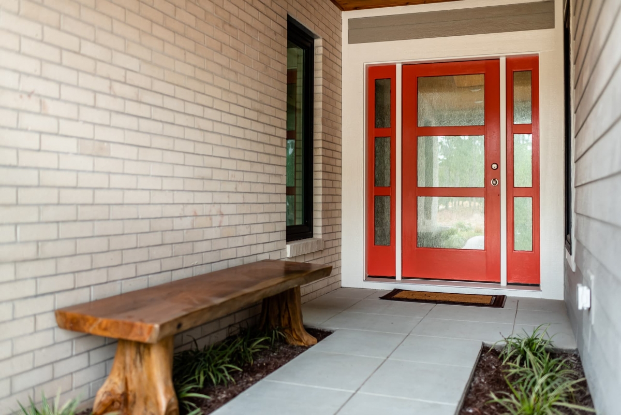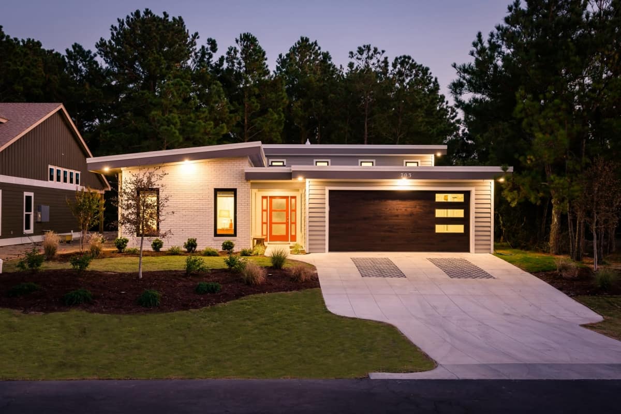
The Altair’s dynamic twist on the mid-century flat top is an Award-Winning SAGA design
Records are being broken with the Outer Banks being one of the most desirable drive-to vacation destinations in the USA. Whether you’re looking to relocate, or build a vacation home, there is no disputing that the OBX real estate is hot and the place to BUILD A NEW HOME!
Compare the cost of living to other beach towns on the east coast, and you will see why the Outer Banks is a sought-after place to lay down roots.
This is part 3 in our series where we highlight some of the award-winning SAGA Realty & Construction house plans. We can build any of these plans in one of our fabulous communities on the Outer Banks or Currituck mainland, or on your own site.
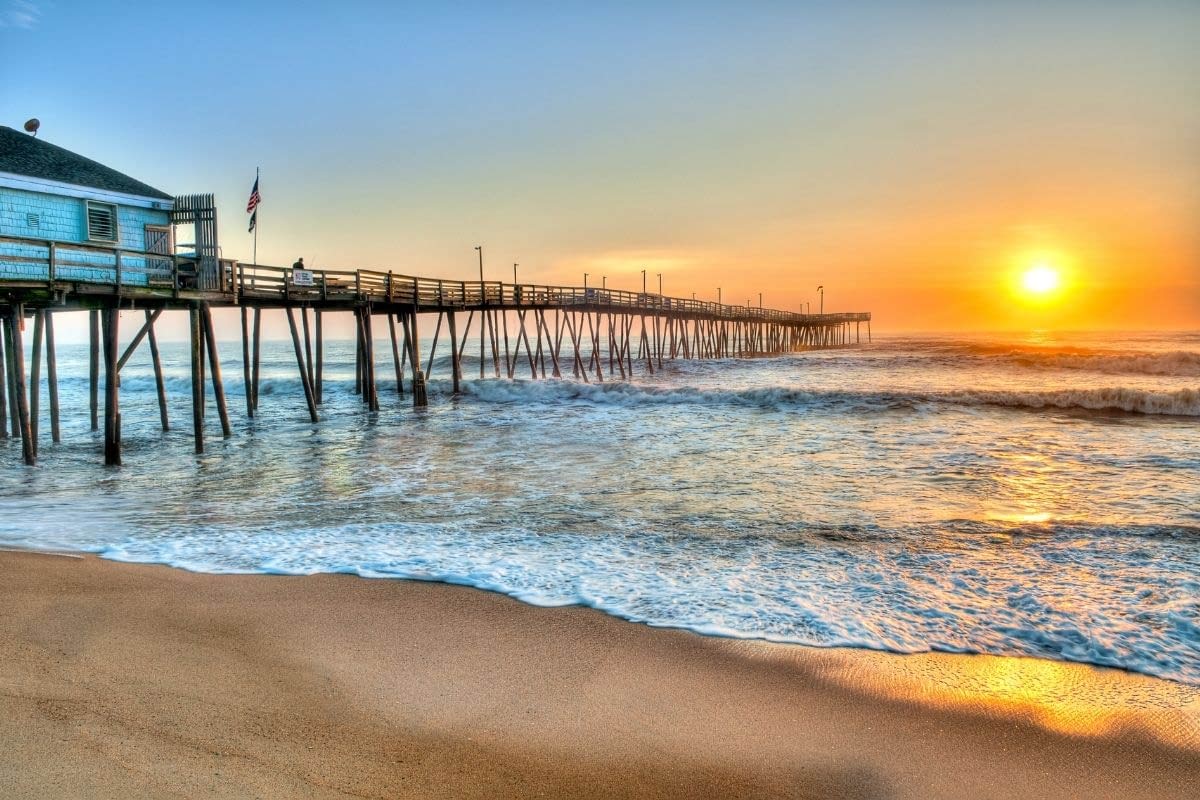
Living near the ocean, locals enjoy expanses of beach and sound access on the Outer Banks year-round
If you have ever thought about moving to the beach, well there has never been a better time! Imagine living in your own private retreat on the Outer Banks.
WHY THE OUTER BANKS?
This picturesque 200 mile stretch of barrier islands is very desirable, not only as a vacation destination, but also for year-round living. We enjoy mild winters and an enviable laid-back beach lifestyle on the OBX. Dare County is known for its small-town feel, with a very active community that is made up from people of all walks of life and backgrounds. This close-knit community is comprised from people who follow their dream and relocate to the beach from other states and even countries.
The proximity to major cities also makes the Outer Banks a top location for teleworking, now known as working remotely.
INTRODUCING THE ALTAIR
Altair Features
The open concept design with distinctive architectural elements features a spacious great room with 16 ft ceilings, gourmet kitchen with large center island, ample cabinet storage and walk-in pantry. Enjoy entertaining in the casual dining room or the covered rear terrace with direct access to the outdoors. A separate bedroom wing provides for added privacy and flexibility. The luxurious master suite boasts volume ceilings and private bath with a customer shower and skylight.
- Heated SqFt: 1,720
- Bedrooms: 3
- Bathrooms: 2
- Half Bathrooms: 1
- Garage: 2 car
Home Design Highlights
- Modern reinvention of the historic flat top beach house
- Open concept design
- Spacious great room with 16 ft ceilings
- Gourmet Kitchen with large center island
- Abundance of large windows
- One level living
- Attached two-car garage
Layout
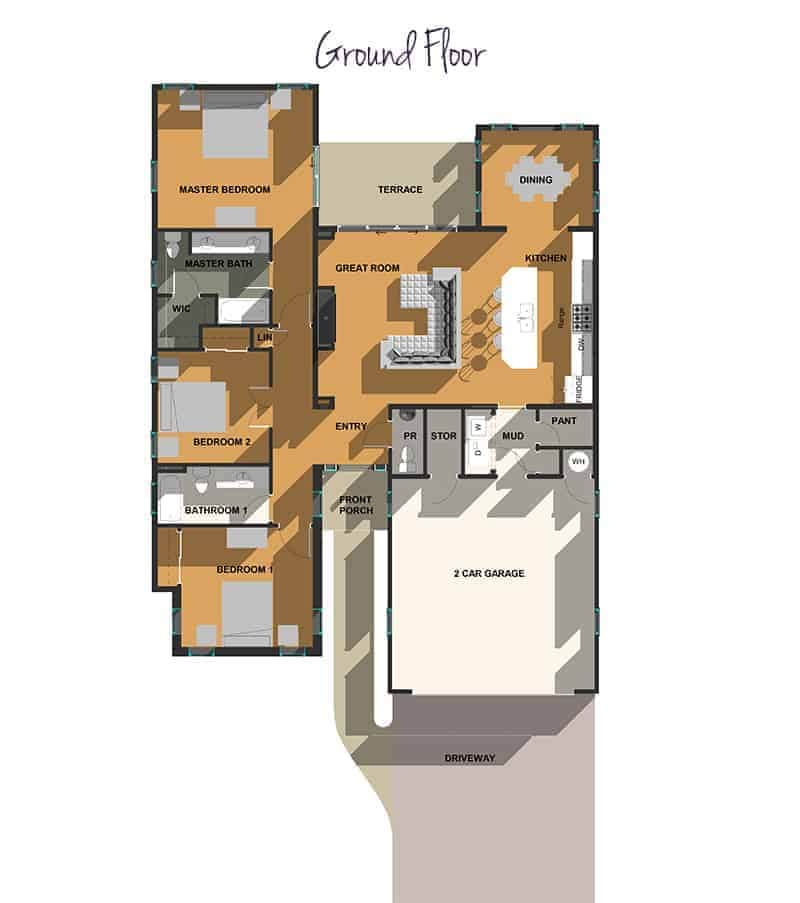
Personalize this Plan
All the SAGA home plans can be customized to meet your unique style. SAGA also has an in-house Design Center to personalize your home to exceed your needs. We’ll help you express your personal style by creating a home that fits you.
Pricing and Options
The Altair pricing is determined by the chosen finishes, upgrades and options. It doesn’t include the site unless you are building in one of our Signature Communities and the lot will be included in the price, please click here to see pricing and learn more.
TOUR THE ALTAIR
Tour the Altair Model Home in Water Oak Community in Kill Devil Hills on the Outer Banks. Model homes are open daily from 11-4pm. Located just one mile to the beach, just GPS: Zen Lane, Kill Devil Hills, N.C.
CONTACT US
Please feel free to contact us with any questions about the beautiful Altair flat-top house plan, or any of our SAGA Realty & Construction plans or Signature Communities at 252.301.3090.




